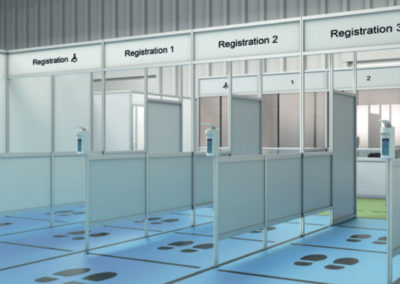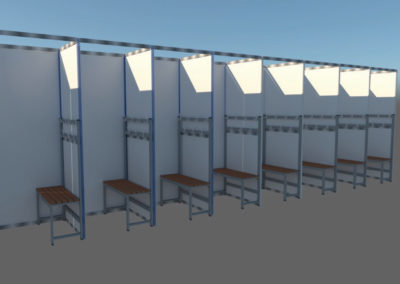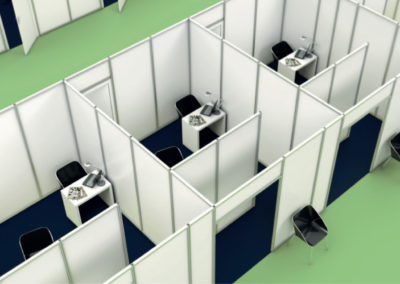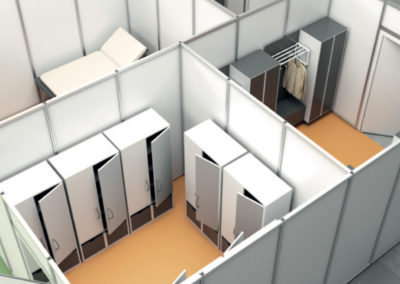Covid-19 Temporary Vaccination Centres
Covid-19 Temporary Vaccination Centres
Our System
Our versatile system consisting of an aluminium framework and white foam PVC infill panels allows for a quick assembly and dismantle time. The whole system is easy to clean and disinfect whilst in-situ making our partition system perfectly suited to this type of application. The modular system enables the partitions to be configured to almost any layout or hall space.
Every vaccination centre size and requirements are different so some structure examples are indicated below to help you understand the scope of the system. We understand that every space and requirement is different, so please contact us to discuss your specific needs.
Registration & Check in
A structured registration and check in area allows for a safe and efficient flow of patients through the vaccination area.
In addition to the structure please speak to us about floor markings for queuing and one-way guidance as well as santisation points and directional signage.
Waiting Cubicles
It might be necessary in some environments to have small cubicles to enable patients to wait prior to a vaccination. By using cubicles the floor space is maximised as the screening removes the need for a 2m distance between seated patients.
Vaccination Areas/Booths
Employee protection and safety are paramount here. The booths can be constructed to the size and shape of the specific vaccination area requirements with additional screening provided for privacy if necessary.
Signage and labelling of the vaccination booths can be provided to help with patient navigation around the area.
Offices, Staff Changing and Storage
Managing a vaccination centre in an empty hall means there might be operational areas in addition to the vaccination booths. This might include staff changing areas, storage areas for medical equipment and office space.
All can be provided by our modular partition system to create a vaccination centre that meets your individual needs and requirements.




